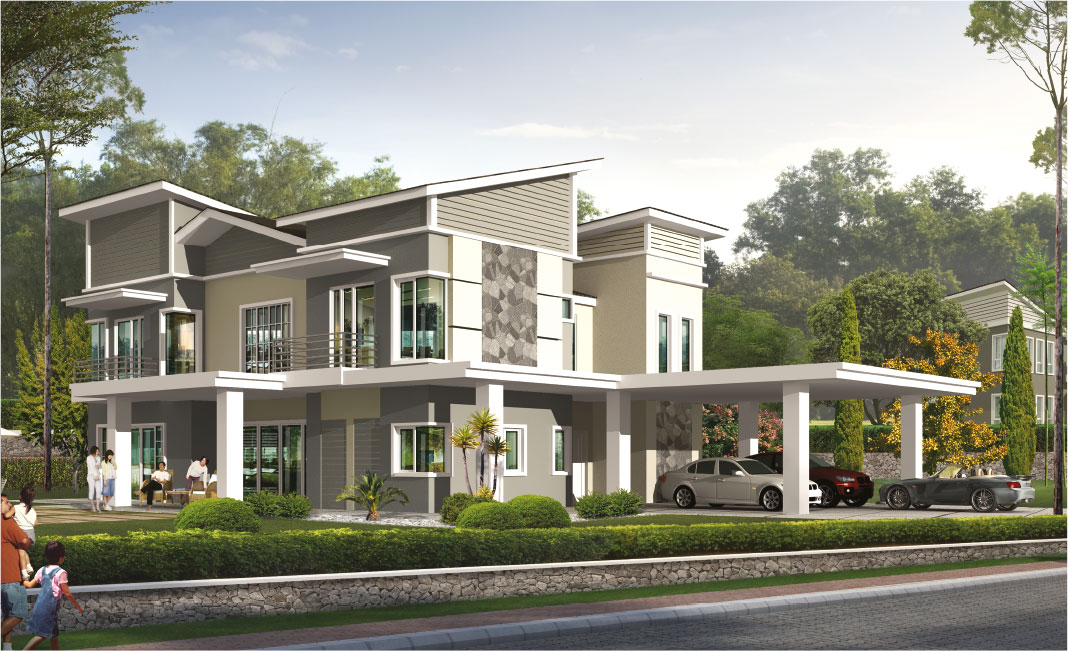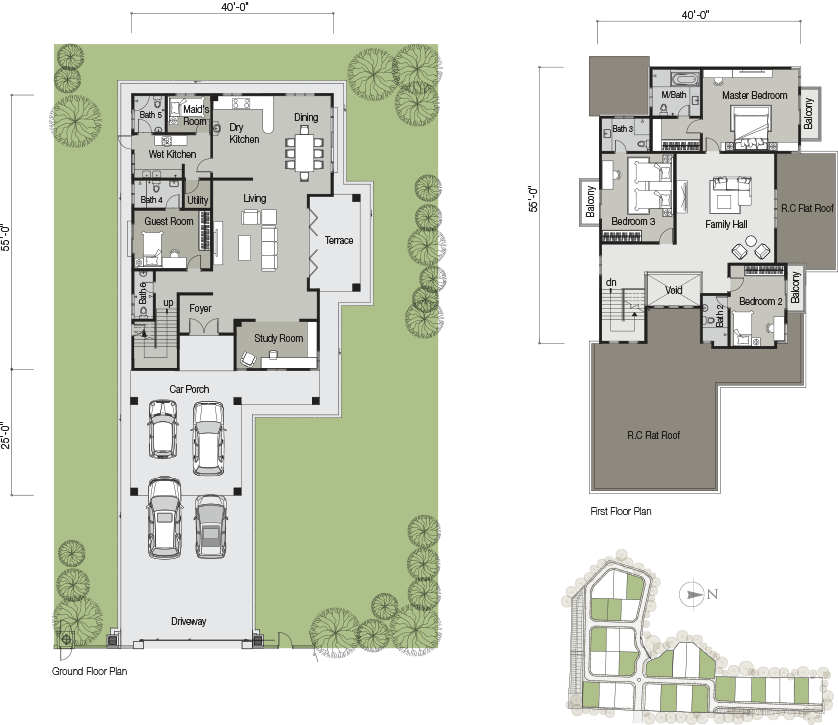

| Double Storey Bungalow |
| Land Size : 8,051-15,424 sq. ft |
| Built-up Area : 4,335 sq. ft |
| • 4 + 1 Bedrooms |
| • 6 Bathrooms |
| • 1 Living / 1 Family |
| • Dry & Wet Kitchen |
| • Study |

| Structure | ||
| Reinforced concrete framework | ||
| Brick | ||
| Clay / kalsa brick | ||
| Roof Tiles | ||
| Cement roofing tiles | ||
| Steel roof trusses / timber roof trusses | ||
| Ceiling | ||
| Ground floor | - | Plaster glass ceiling / skim coat |
| First floor | - | Plaster glass ceiling |
| All others areas | - | Plaster glass ceiling / skim coat |
| Windows | ||
| Powder coated aluminium casement with tinted glass / fixed glass | ||
| Doors | ||
| Main entrance | - | Solid timber door |
| All bedroom & All bathrooms | - | Timber skin moulded / powder coated aluminium sliding door with glass panes |
| Locks | : | Quality lock set |
| Floor Finishes | ||
| Ground floor | - | Ceramic tiles |
| First floor | - | Ceramic tiles |
| All bathrooms | - | Ceramic tiles |
| Car porch / terrace / apron | - | Homogeneous tiles / concrete imprint |
| All other areas | - | Cement render |
| Wall Finishes | ||
| All bathrooms | - | Ceiling height ceramic tiles |
| Wet kitchen | - | Ceiling height ceramic tiles |
| Other exposed wall | - | Ceramic plaster with quality emulsion paint |
| Sanitary Fittings | ||
| Double bowl kitchen sink | - | 1 no |
| Sitting W.C. | - | 6 nos |
| Wash hand basin | - | 6 nos |
| Shower rose | - | 6 nos |
| Shower screen | - | 5 nos |
| Bath tub | - | 1 no |
| Washing machine tap | - | 1 no |
| Garden tap | - | 2 nos |
| Electrical Installation | ||
| Lighting point | - | 50 nos |
| 2-way light point | - | 1 no |
| Ceiling fan point | - | 9 nos |
| 13 amp socket point | - | 22 nos |
| TV aerial plug point | - | 3 nos |
| Astro point | - | 3 nos |
| Telephone plug point | - | 3 nos |
| Air-conditioning point | - | 6 nos |
| Auto gate point | - | 1 no |
| Brick pier point | - | 1 pair |
| 3 phase wiring | - | 1 no |
| Solar water heater point | - | 1 no |
| Paints | ||
| External | - | Water resistant paint |
| Internal | - | Emulsion paint |
| Timber & metal | - | Gloss paint |
| Fencing | : | Brick wall |
| Gate | : | Auto gate system |
| Other Features | ||
| Security alarm system | ||
| Solar water heater system | ||
| Perimeter fencing | ||